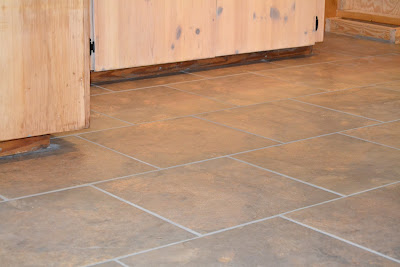But first I want to give a quick tribute to Max. Rob and Gina had to make the very difficult decision last week to let Max go. He was their first child and they had him for 15 1/2 years. Max always greeted everyone with love and enthusiasm. We're going to miss that boy.
I took of work Friday to get everything ready for tiling on Saturday. I had to get the refrigerator out of the kitchen. Every little thing we do just makes this place seem bigger and bigger.
We needed a spot for a dishwasher, so I had to build a counter extension to make room for it.
I knew we had some rot on the other side of the wall from the old washer hook up. Fortunately only the plywood had rotted on this side of the wall. I ripped it out and put a new sheet down in it's place.
Gina has been pestering Deb for a month or so asking when she was supposed to come over and lay our tile. Things couldn't have fallen into place at a better time. Deb and I got started around 9:30 a.m. putting down the backer board. I cut the board, fit it into place and screwed a few screws in to anchor it while Deb finished screwing in the rest of the screws. Each 3' x 5' sheet required 54 screws. It took a 5 pound box of decking screws to put it all down.
Deb was in beast mode with my impact driver. She must've put around 900 screws in the floor. I had trouble staying ahead of her.
The Lord decided Saturday morning that things had gotten too dry around here. We got almost 2 inches of rain by the time Rob and Gina made it over.
Gina told Deb that she didn't get to touch the tile because she would mess it up. So Deb cooked supper for us. Best pork roast she's made.... ever...
We got all the backer down, so it was time for tile. Dad and Rob measured over two tile widths and snapped a chalk line that ran the full length of the room to keep the tiles nice and straight.
Rob mixed the first batch of thin set.
Gina will kill me over this picture, but I just had to include it. We always have fun with them.
Somehow Deb managed to snap a picture of three men watching a woman work.
Once things were laid out, the dining room went fairly quickly.
David and Janis made it over and of course David had to get down and help out. It was an all hands on deck kind of day and all the help we had made it happen.
Jack at TNT Building Materials recommended we use a brick pattern with the 18 inch tiles and we are so glad he did. They look awesome!
If you look closely, you can see a "river" running through these three tiles.
Gina almost tiled her self into a corner.
Dining room is finished, time for a little break before moving into the kitchen.
Our driveway looked like a used car lot.
I don't know for sure how we managed it, but around 11:15 p.m. we laid the last tile into place.
Rob and Gina came back over Sunday and we got down to the grouting.
Again, Deb was told she couldn't touch the tile so she was the official water girl.
Cinderella (Gina) worked every inch of grout in our kitchen.
Once the second wash was done (Deb was allowed by Gina to touch the tile at this point), the third step was cleaning the tile one last time with Glass Plus. Lauren did a great job helping Deb get the last of the haze off the floor.
So here are some pictures of the final product.
Apparently, these two found time for a quick selfie.
Oh, and look who showed up to eat catfood in the middle of the night.

















































