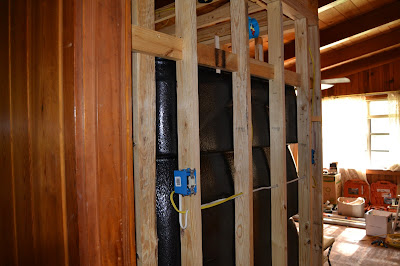Deb and I noticed a couple of weeks ago that the light at the end of the tunnel is getting bigger. What started out as a project we knew we could do, turned in to more than we were expecting. I guess we were a bit naïve, but that hasn't stopped us and we have tried to take our time and do things right. Deb is hard at it this week, getting her cabinet doors poly urethaned before she starts back to work tomorrow. Cole and I spent the weekend finishing up the framing of the master bathroom and wiring it while Deb was out of town at a conference. Now that the living room and front bedrooms are done, we are ready to begin moving stuff in as we work on finishing the back half of the house. Like I said, the light at the end of the tunnel is growing with each swing of a hammer, each screw sunk, every stroke of a paint brush, every run of wire and every connection of a pipe. I keep telling Deb we are getting really close to finishing this thing up.
Here are half of the cabinet doors, the pickling (white washing) is done and the first coat of poly drying before sanding and the second coat. We ordered some different hinges that should be here by the weekend.
Except for the original bathroom, the front of the house is done. We finished reinstalling the trim in the sewing room last week. We will be moving her sewing stuff in ASAP.
I got the quarter round for Cole's room cut to fit, Deb painted it and I nailed it down last week. His new black furniture has started arriving piece by piece. His room is liable to be set up by the end of the weekend. We ordered a mattress in a box. If you haven't seen them, go look them up. They come vacuum shrunk and expand when you cut open the bags. There is a standing ultimatum from all three of us that we all want to be present for the opening of the mattress.
I took another long weekend last weekend. Thursday, Deb and I got the shower leveled up and installed. Then we had to go spend more money. We had picked out a vanity and medicine cabinet on Lowes.com, so off we went. It ended up taking the rest of our day. We changed our mind, color wise, and ended up getting wood grain instead of white since we will be painting the bathroom. Then the medicine cabinet they had in stock didn't have the hardware in it. So Donna called around trying to find us one and ended up just giving us credit for the one we had bought before looking in the box.
Friday and Saturday, Cole and I framed the ceiling and finished the wall framing in preparation for sheet rock. Saturday afternoon, Cole and I pulled wires under the house and into the breaker box and started deciding on light, fan, outlet and switch placement.
Here is the scab work we did to fill in above the ceiling joists. It may or may not be "right" but I am betting it is still there 50 years from now.
By Sunday, Deb and I were both pretty well pooped out but we managed to get the bathroom wired and ready for sheetrock.
We decided we will probably need a light in the entry to the master bedroom and put three way switches on it so we wouldn't have to walk in the dark an extra 5 feet.
Deb plans to put a small vanity table against this wall, so we put an outlet in it and put a switch for the light over the shower.
Switches for the main light, vanity light and fan will be above the vanity and outlets will be opposite them on the other side of the medicine cabinet.
Fan is ready to suck the steam and stink out of the bathroom.












































